
Avenue Plaza
Plot No. 1444 - Mina Al Hosn Beirut - Lebanon
General Description: 10 floors of luxurious apartments,
2
independent apartments per floor,
2 retail units on Ground Floor, 4 basements levels for parking
Land Area:
908 square meters
Total Built-up Area: 11,000 square meters
No. of Floors: B1+B2+B3+B4+GF+10
Height:
40 m
No. of Apartments: 18 residential apartments
No. of Retail Spaces: 2 retail shops
No. of Car Parking:
52 car parking
Completion Date: May-05

Capital Plaza
Plot No. 1464 - Mina Al Hosn Beirut - Lebanon
General Description: The project consists of 2 buildings:
10
residential floors, 2 independent apartments per floor
per building, 2 elevators per apartment, 4 penthouses
on
top floors
Fashionable retail stores on ground floor and first floor
Land Area: 2,375 square meters
Total
Built-up Area: 23,500 square meters
No. of Floors: B1+B2+B3+GF+10
Height: 40 m
No. of Apartments: 36
apartments
No. of Retail Spaces: 7 retail shops
No. of Car Parking: 128 car parking
Completion Date: Dec-10

The Avenue
Al Abdali - Amman - Jordan
General Description: The project is divided into 3 buildings:
Residential, Office
and Department Store including café,
restaurant and retail shops
Land Area: 5,451 square meters
Total
Built-up Area: 55,000 square meters
No. of Floors: B5+B4+B3+B2+B1+GF+7
Height: 25 m
No. of Car Parking:
467 car parking
Completion Date: Dec. 2013

The Prime Tower
BB.A03.022 - Business Bay Dubai - United Arab Emirates
General Description: 36 comfortable office
floors,
health club and cafeteria on level 7,
3 basement parking, retail stores on ground floor
Land Area: 6,500
square meters
Total Built-up Area: 90,500 square meters
No. of Floors: B1+B2+B3+GF+36
Height: 130 m
No.
of Car Parking: 550 car parking
Completion Date: Dec 2013

West Wharf
BB.A05.005 - Business Bay Dubai - United Arab Emirates
General Description: 18 residential floors,
duplex
penthouses level 17, simplex penthouse
on Level 18, amenities including gym on level 2,
3 underground parking
levels, retail stores on
ground floor
Land Area: 3,000 square meters
Total Built-up Area: 30,000 square
meters
No. of Floors: B1+B2+B3+GF+18
Height: 70 m
No. of Apartments: 111 apartments
No. of Retail Spaces:
4 retail shops
No. of Car Parking: 164 car parking
Completion Date: Dec. 2013
30-32 Draycott Place, London - UK
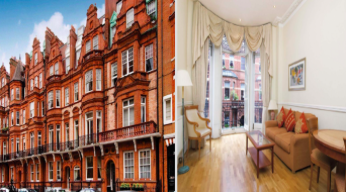
Building Highlights
-
Building TypeResidential
-
Purchase DateJune 2010
-
Building Area11,614 sqft
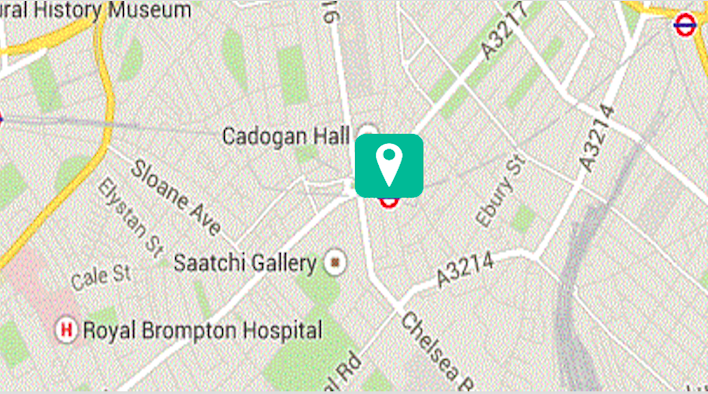
4 Tenterden, London - UK
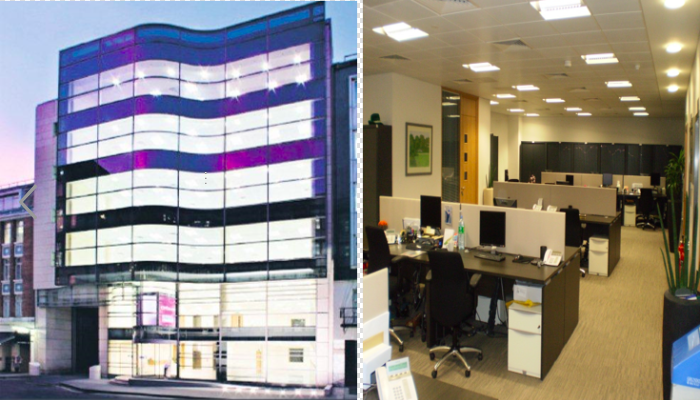
Building Highlights
-
Building TypeCommercial
-
Purchase DateJune 2010
-
Building Area17,605 sqft
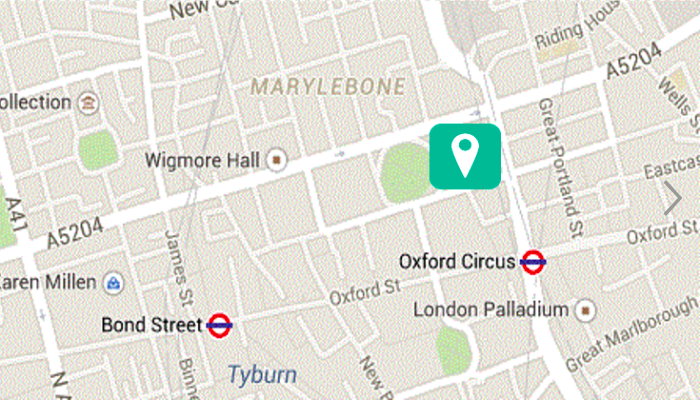
24 Albemarle, London - UK
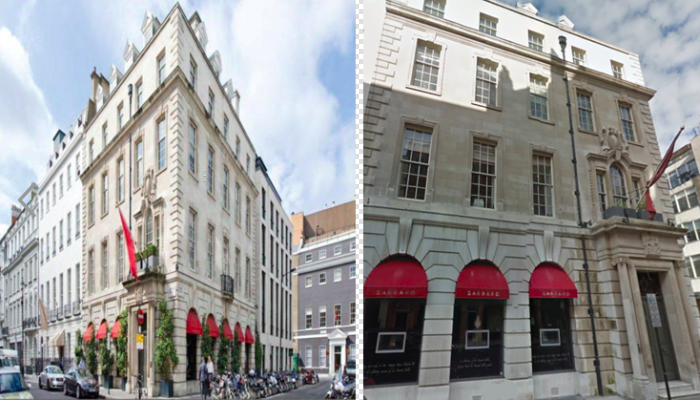
Building Highlights
-
Building TypeCommercial
-
Purchase DateJanuary 2011
-
Building Area15,212 sqft
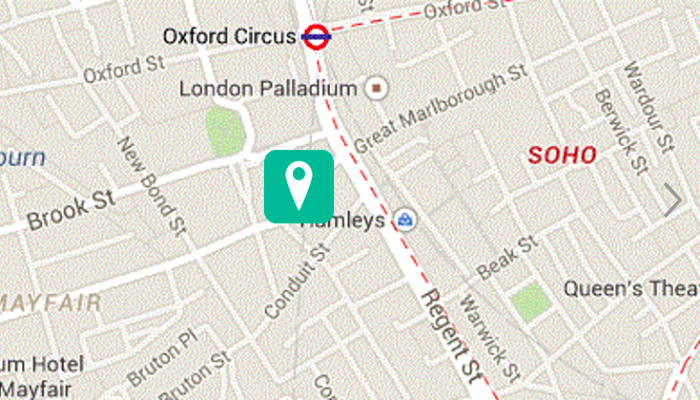
60-62 St. Martins, London - UK
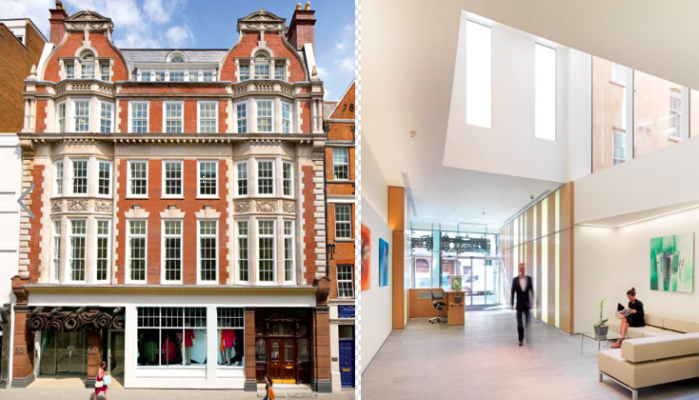
Building Highlights
-
Building TypeComm. & Resid.
-
Purchase DateFebruary 2012
-
Building Area36,484 sqft
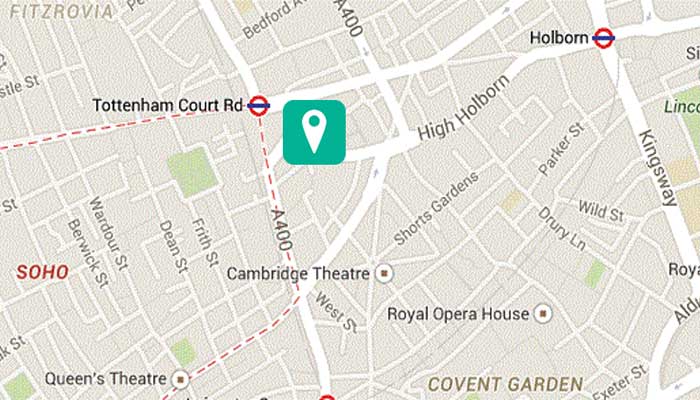
Broadwater Park, Denham - UK
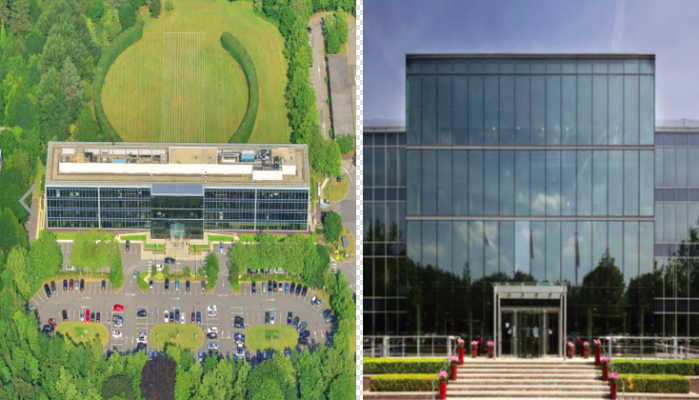
Building Highlights
-
Building TypeCommercial
-
Purchase DateDecember 2013
-
Building Area97,223 sqft
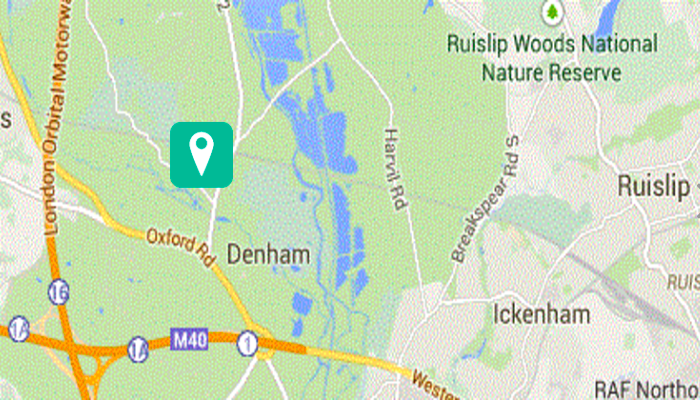
Building Highlights
Ams House - Firmley Business Park - UK
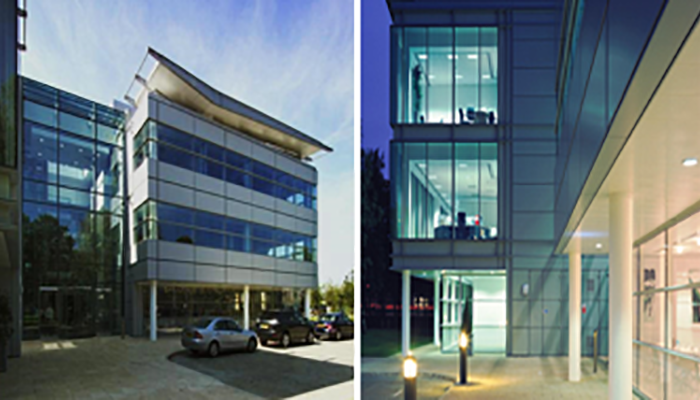
-
Building TypeCommercial
-
Purchase DateFebruary 2016
-
Building Area89,000 sqft
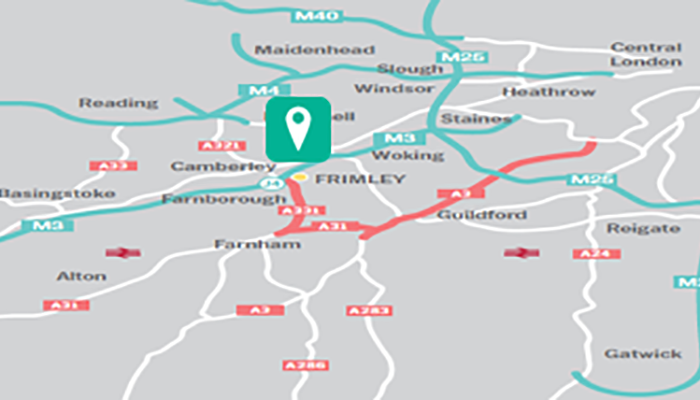
Swatch, Frankfurt - Germany
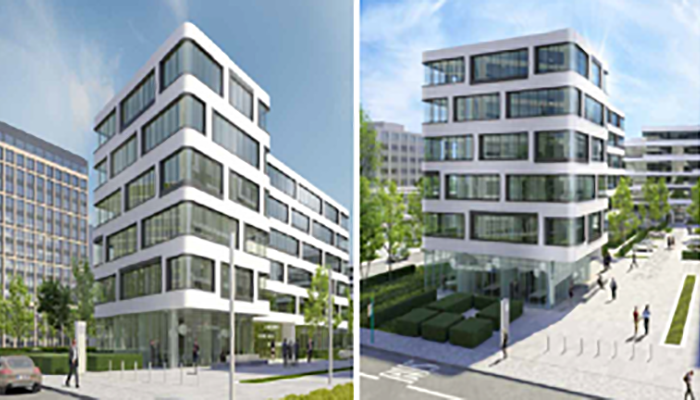
Building Highlights
-
Building TypeCommercial
-
Purchase DateMarch 2015
-
Building Area55,132 sqft
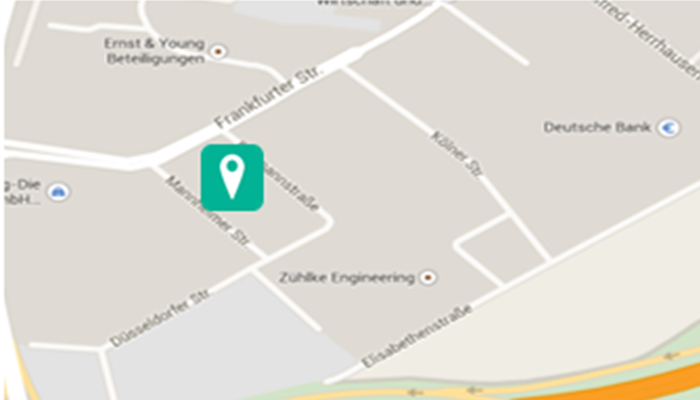
Allianz, Munich - Germany
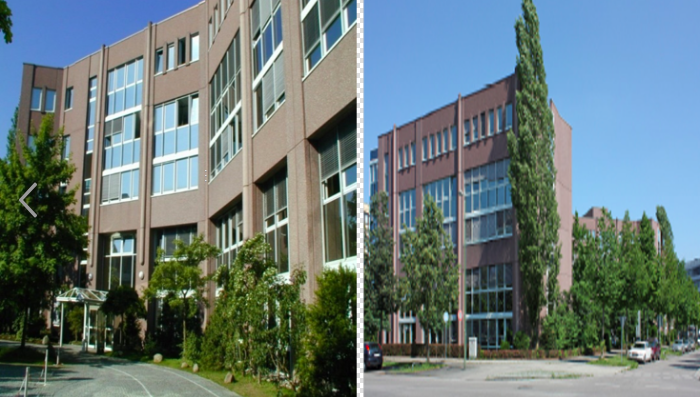
Building Highlights
-
Building TypeCommercial
-
Purchase DateDecember 2013
-
Building Area148,143 sqft
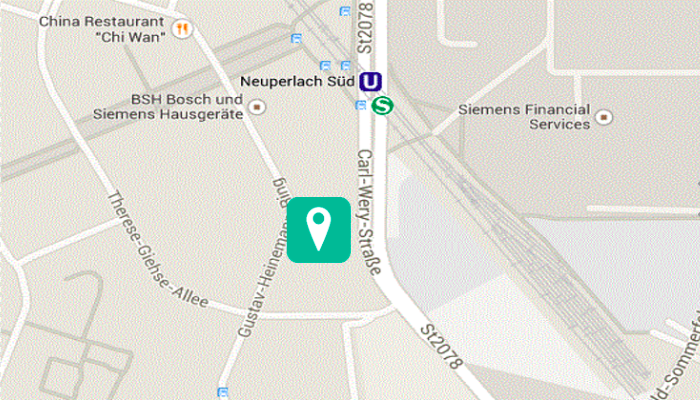
Arrow Electronics - Neu-Isenburg, Frankfurt - Germany
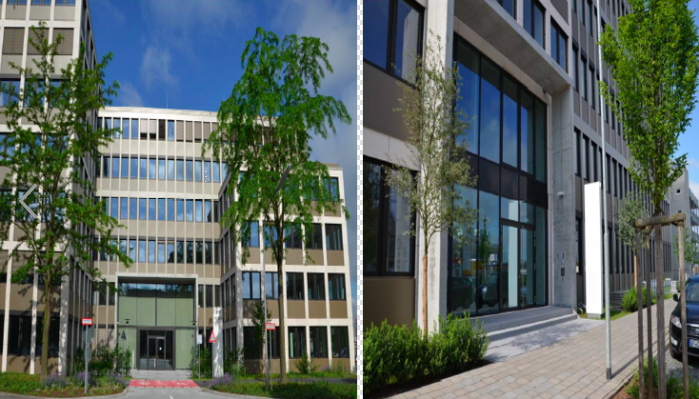
Building Highlights
-
Building TypeCommercial
-
Purchase DateOctober 2014
-
Building Area136,110 sqft
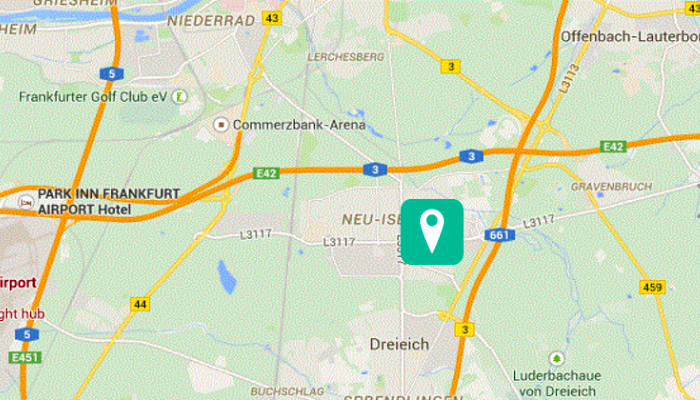
Trio Isenburg - Neu-Isenburg, Frankfurt - Germany
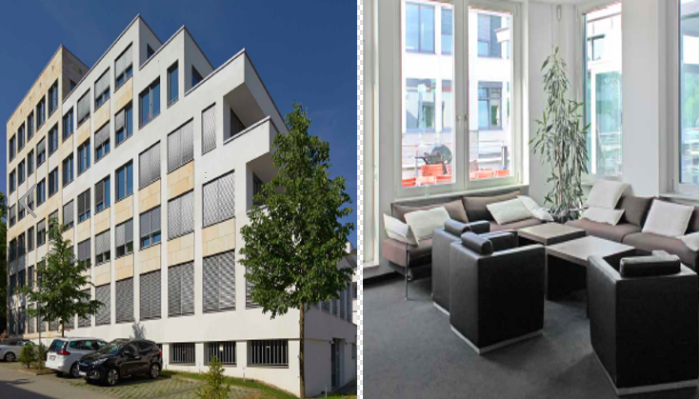
Building Highlights
-
Building TypeCommercial
-
Purchase DateNovember 2015
-
Building Area204,719 sqft
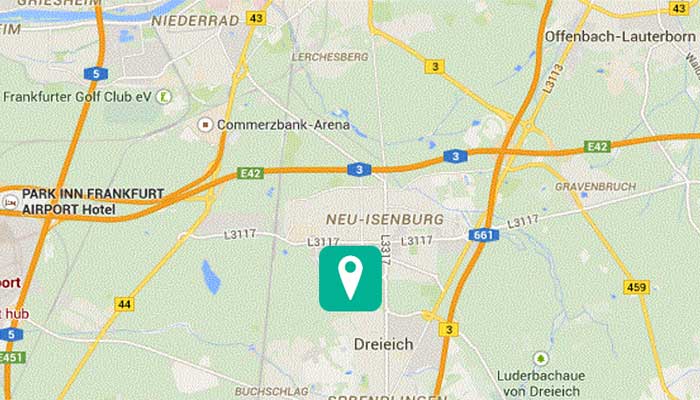
Treehouse Apartments, Austin - Texas
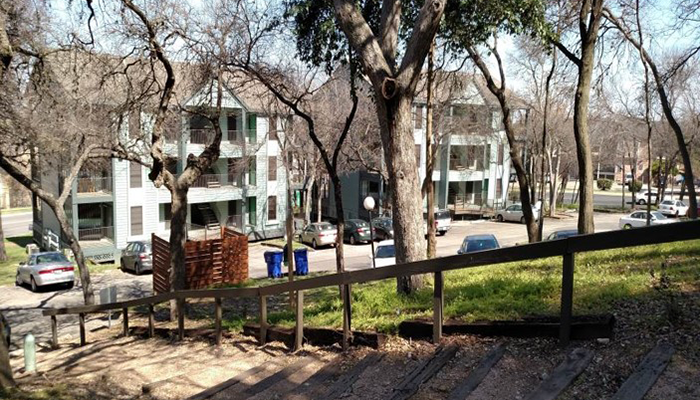
Building Highlights
-
Building TypeResidential Complex
-
Purchase DateDecember 2016
-
Building Area208,149 sqft
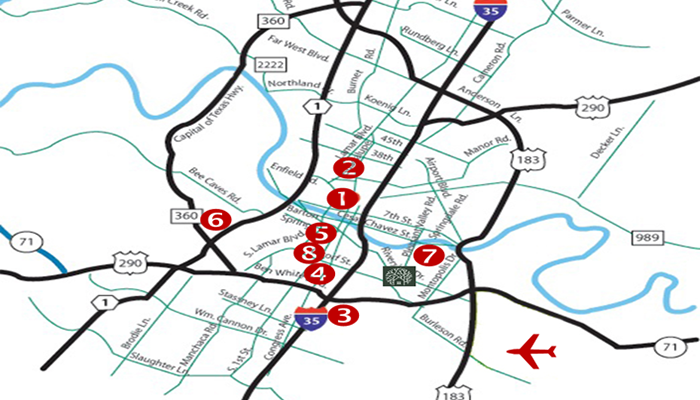

The Avenue
Al Abdali - Amman - Jordan
General Description: The project is divided
into 3 buildings: residential, office
and
department Store including café, restaurant
and retail shops
Land Area: 5,451 square meters
Total
Built-up Area: 55,000 square meters
No. of Floors: B5+B4+B3+B2+B1+GF+7
Height: 25 m
No. of Car Parking:
467 car parking
Completion Date: Dec 2013

The Prime Tower
BB.A03.022 - Business Bay Dubai - United Arab Emirates
General Description: 36 comfortable office floors,
health
club and cafeteria at level 7, 3 basement parking,
retail stores on ground floor
Land Area: 6,500 square
meters
Total Built-up Area: 90,500 square meters
No. of Floors: B1+B2+B3+GF+36
Height: 130 m
No. of Car
Parking: 600 car parking
Completion Date: Dec 2013

West Wharf
BB.A05.005 - Business Bay Dubai - United Arab Emirates
General Description: 18 residential floors,
duplex
penthouses level 17, simplex penthouse
on Level 18, amenities including
gym on level 2, 3 underground parking
levels,
retail stores on
ground floor
Land Area: 3,000 square meters
Total Built-up Area: 30,000 square
meters
No. of Floors: B1+B2+B3+GF+18
Height: 70 m
No. of Apartments: 111 apartments
No. of Retail Spaces:
4 retail shops
No. of Car Parking: 164 car parking
Completion Date: Dec 2013




